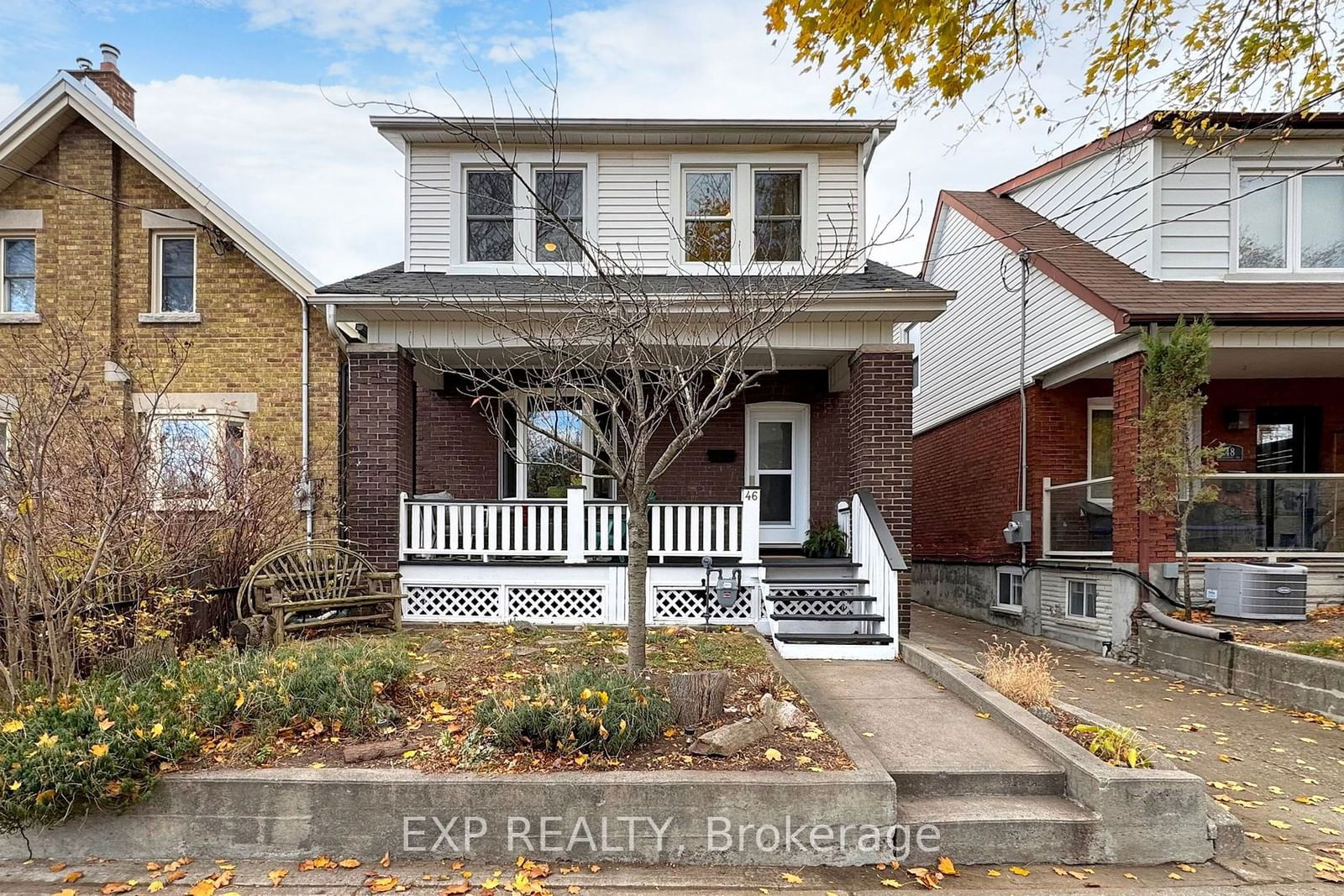$1,389,000
$*,***,***
3-Bed
2-Bath
1100-1500 Sq. ft
Listed on 11/18/24
Listed by EXP REALTY
Charming detached home in prime Danforth location. Sit back and enjoy the comfort of your very own covered veranda and sip your morning coffee or enjoy your evening beverage on the tiered deck in the seclusion of your private yard surrounded by a perennial garden. The garage has been professionally converted to a workshop with 200amp electricity and plumbing including a toilet and sink. This home is perfect for entertaining with its chefs kitchen and oversized Cesar stone island with additional built-in storage, cork flooring, custom backsplash and bamboo cabinetry. Hardwood floors throughout the main level and original gum wood detailing, staircase and mantle over the ornamental fireplace. New carpet on the stairs leading to the 2nd floor where you will find 3 well appointed bedrooms plus a 4th bedroom which has been converted to a laundry room with home office potential. Two linen closets. A fully renovated bathroom with heated floors. Full basement with separate entrance and cedar closet awaits your personal touch. Steps to Coxwell or Woodbine subway stations and all the best shops and restaurants on Danforth.
E10428292
Detached, 2-Storey
1100-1500
7
3
2
1
Detached
2
51-99
Central Air
Sep Entrance, Unfinished
N
Brick
Forced Air
N
$5,800.00 (2024)
100.00x27.00 (Feet)
